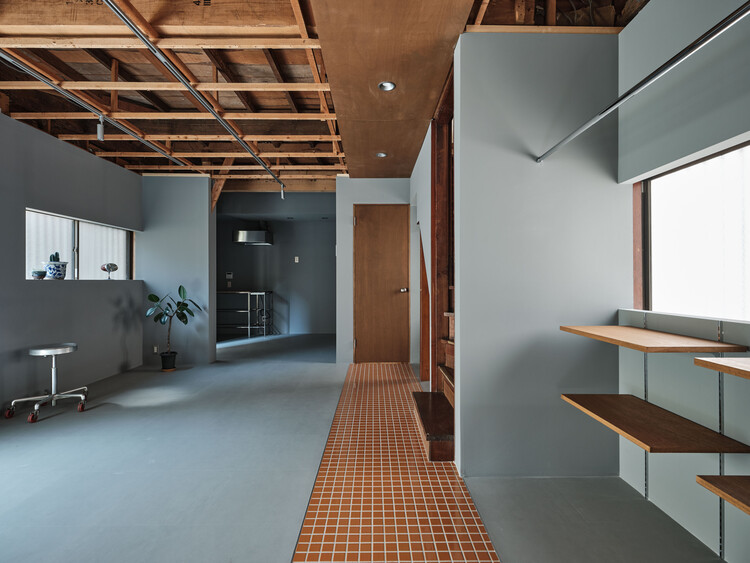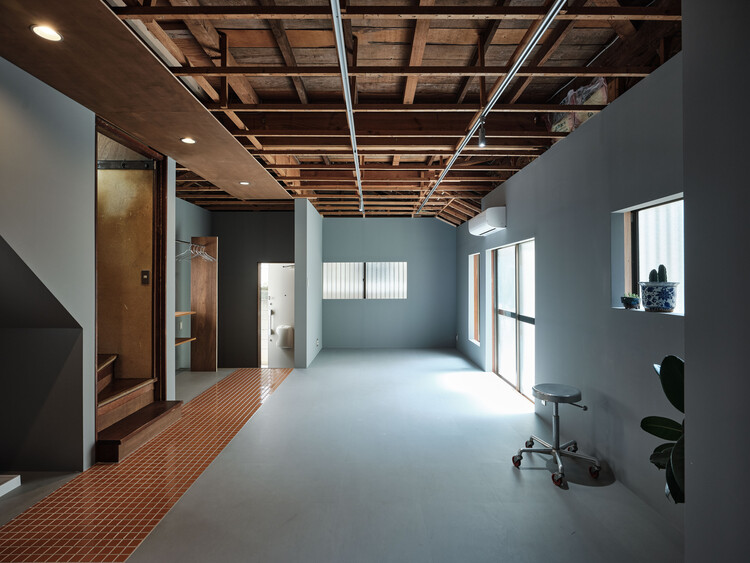
-
Architects: ROOVICE
- Area: 75 m²
- Year: 2024
-
Photographs:Akira Nakamura
-
Manufacturers: Electrolux, Ikea, LIXIL , Mino Tiles , Panasonic, Tajima

Oimachi Office Renovation: Reframing a 73-Year-Old Wooden House for New Work Life – Located just five minutes from Oimachi Station, this 73-year-old wooden house has been transformed into a contemporary workspace through a renovation that balances clarity, preservation, and adaptability. The building is part of a dense cluster of postwar wooden structures situated behind the area's more prominent commercial and mid-rise office developments. This house, once a typical home in that quieter layer of the city, now takes on a new role as a functional and character-rich office.









































